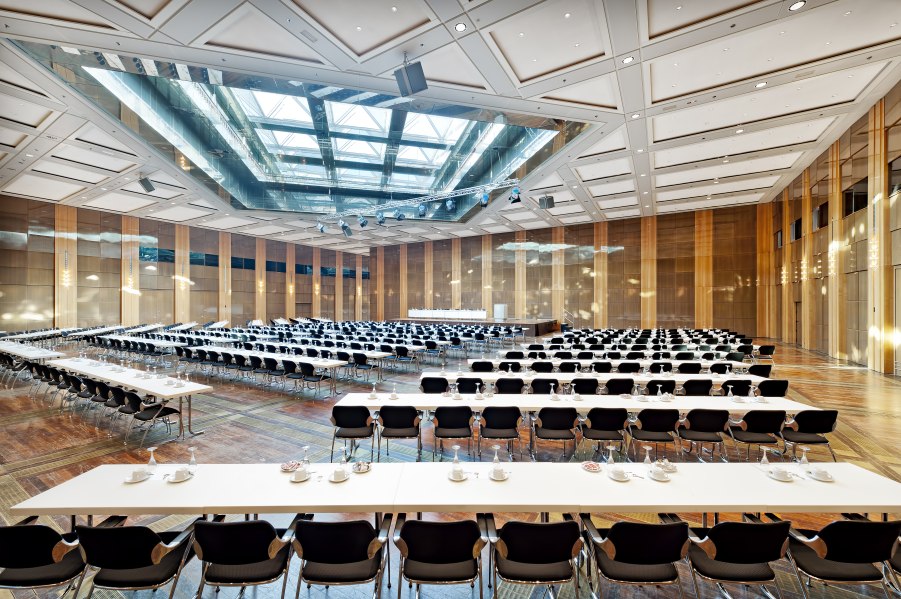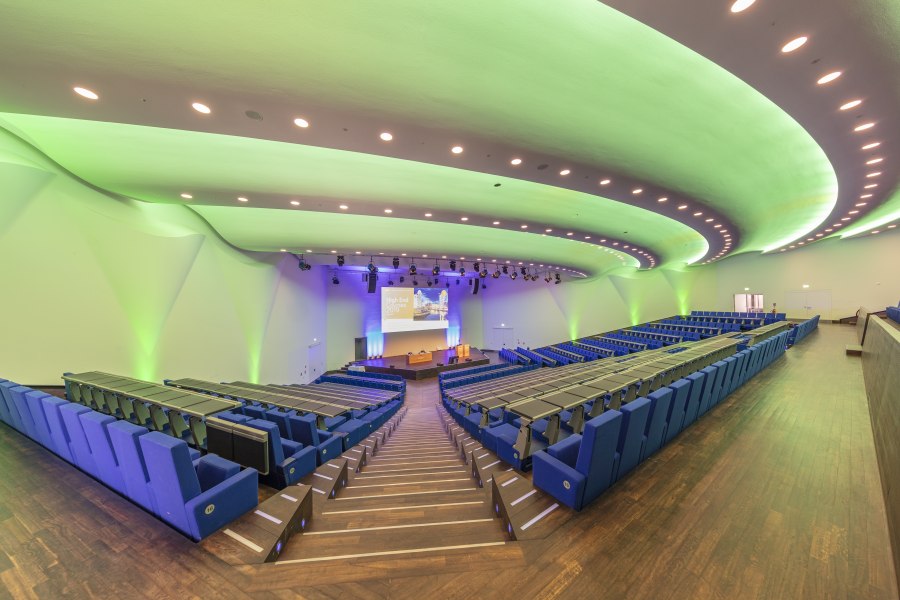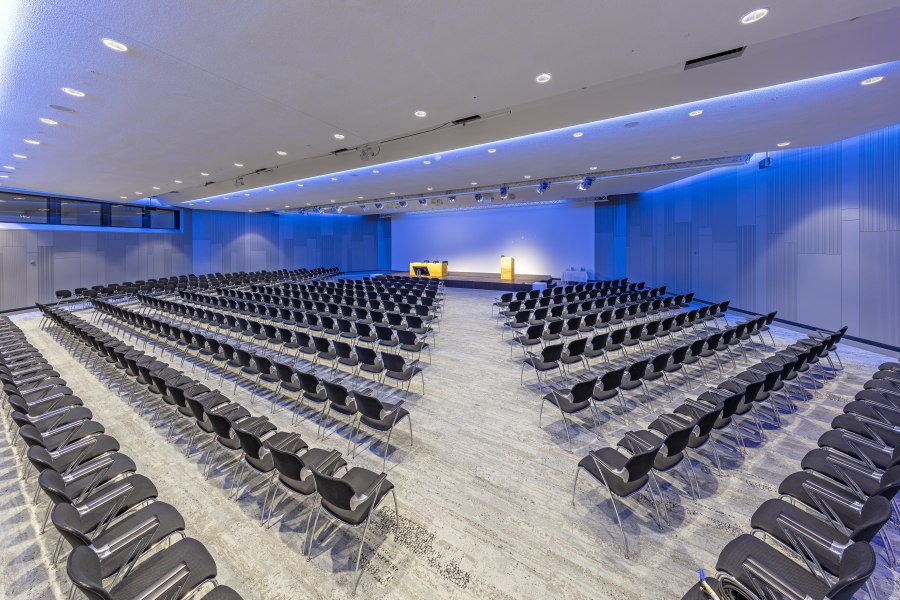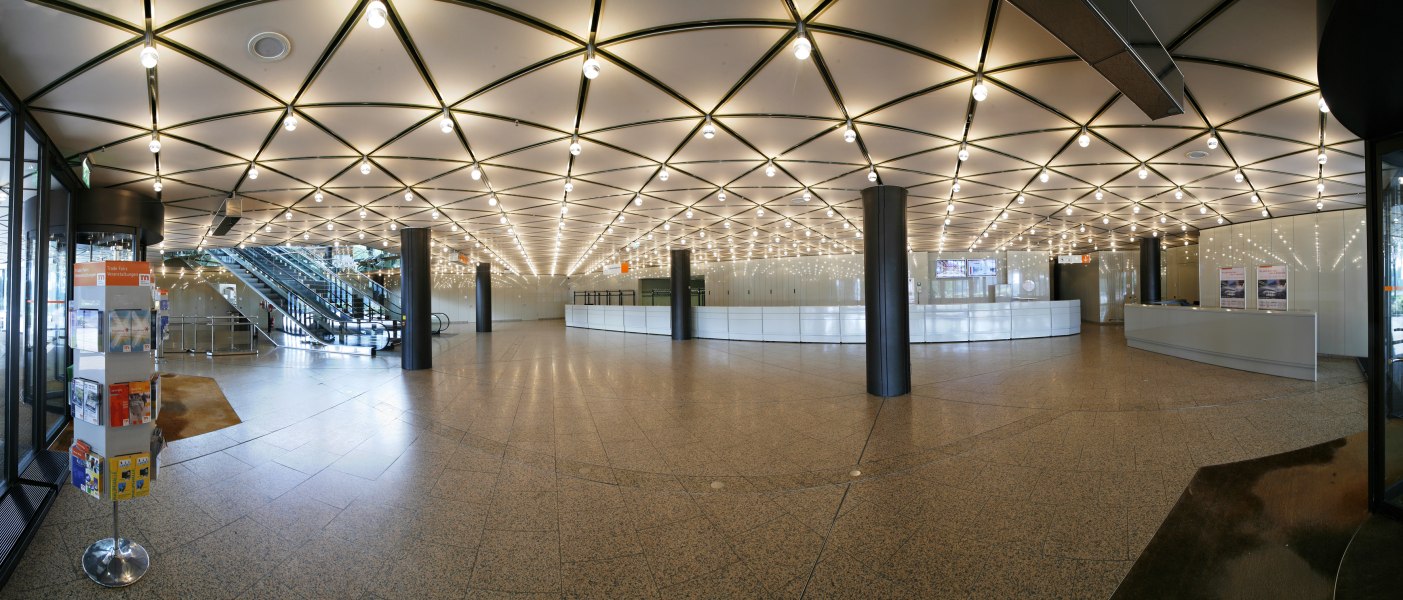CCD Congress Center Düsseldorf
Event Location ContactOnly a few minutes by car from the city centre and the airport and in the immediate vicinity of the exhibition centre, the CCD Congress Center Düsseldorf combines several locational advantages. However, it is not just the short distances that provide flexibility: Depending on the requirements, 41 event rooms and 17 exhibition halls can be included in the spatial planning. Almost every desired, individually tailored combination is conceivable - for international congresses, exhibitions, conventions, company events, community events or TV productions. The CCD Congress Centre Düsseldorf not only demonstrates its closeness to nature by its location on the Rhine, but also by means of its “Green Globe” seal, a globally recognised certification for sustainability in the travel and tourism industry.
- Number of event rooms: 41
- Number of people in the largest room: 10,000
- Distance to city center: 4.0 km









