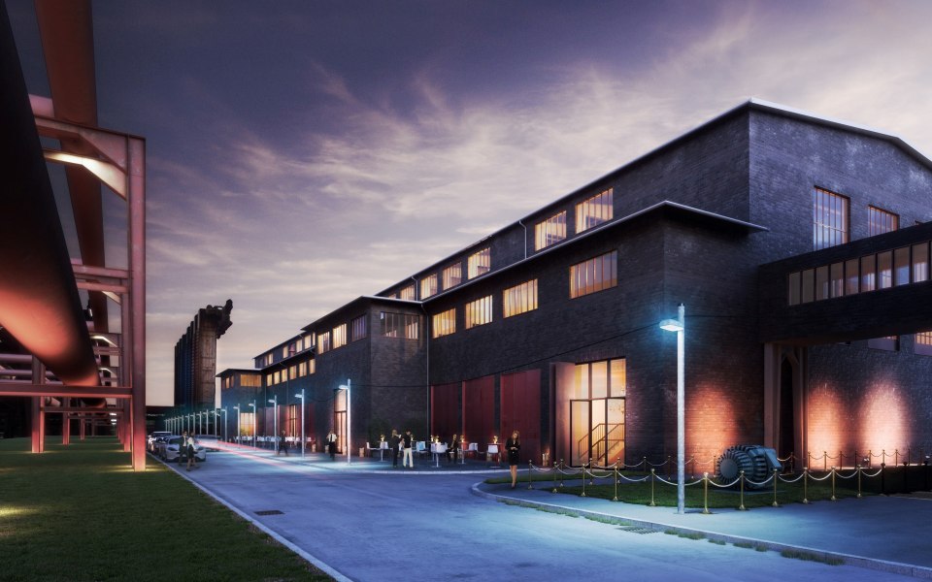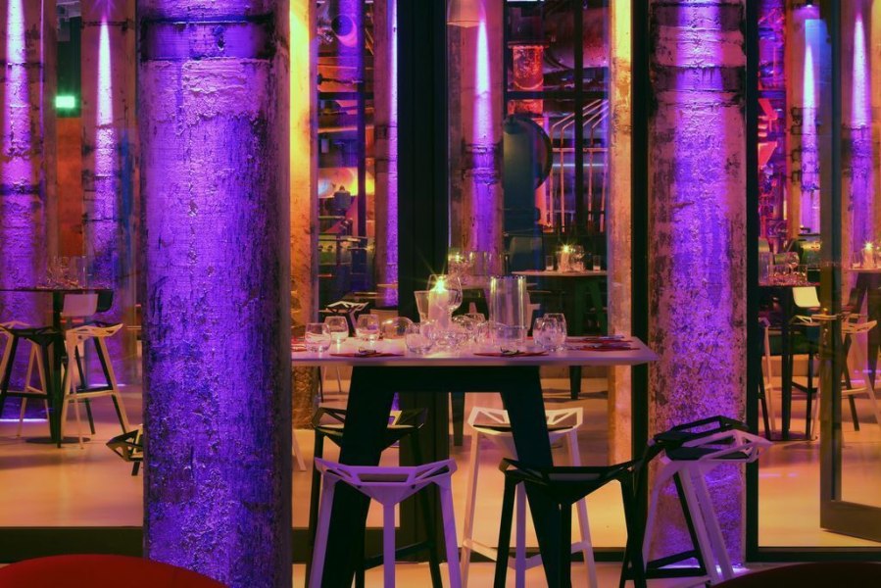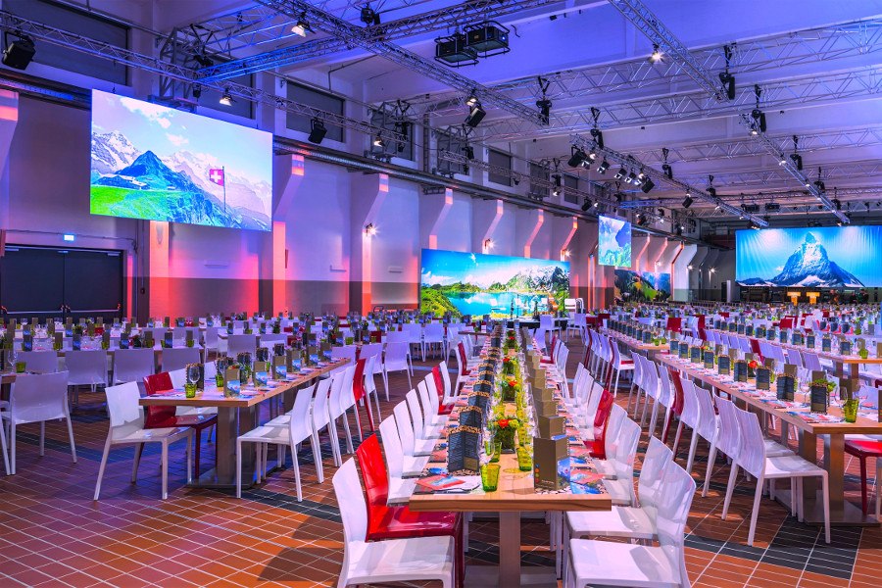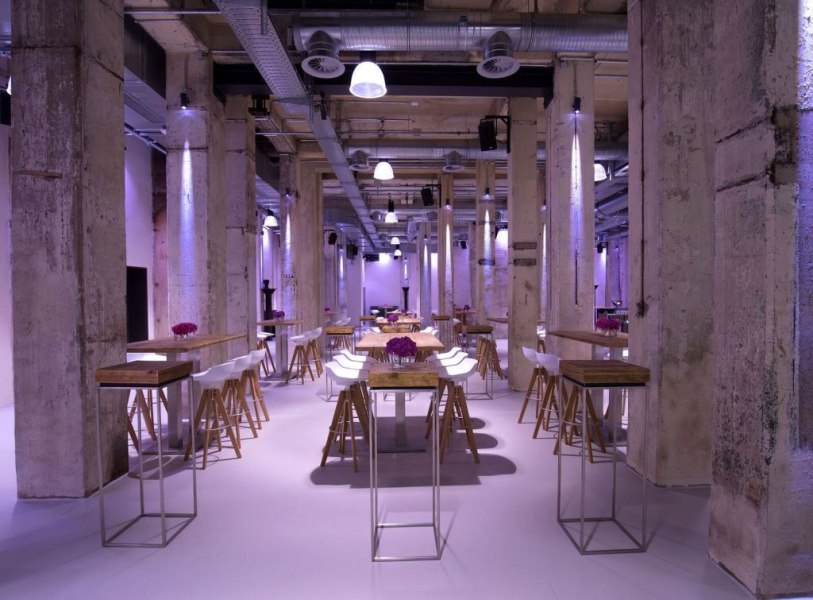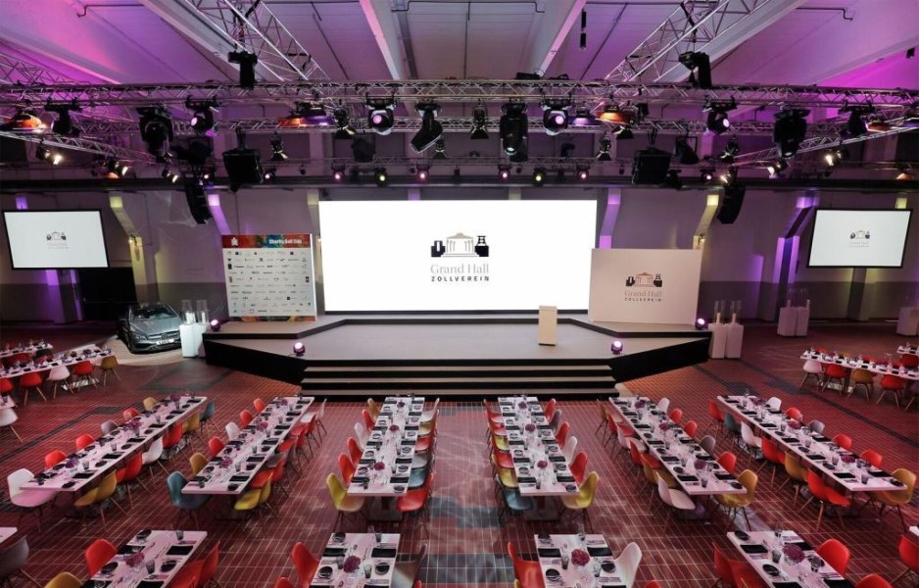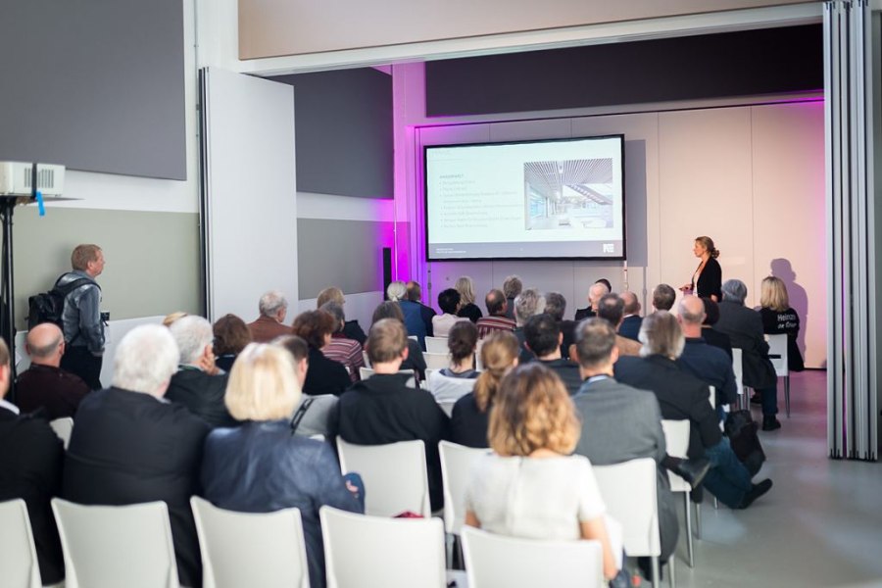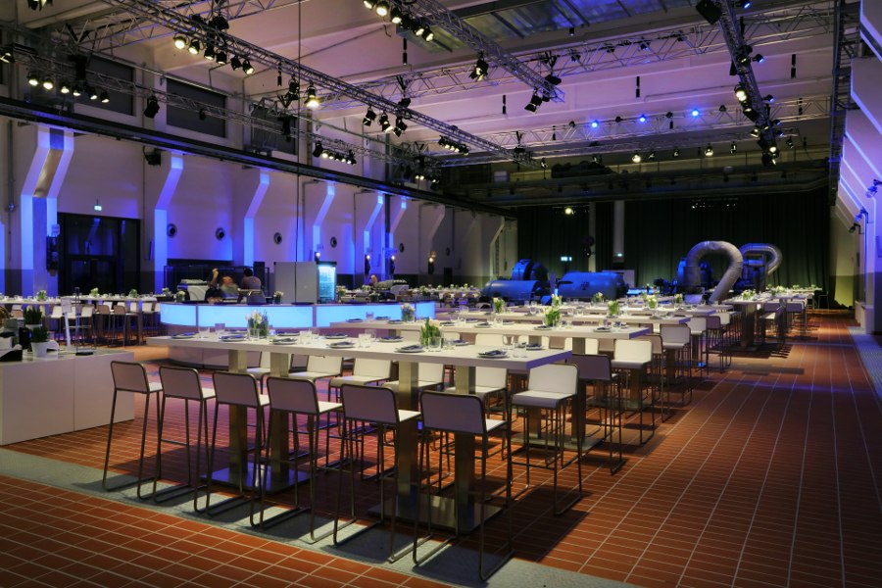Grand Hall ZOLLVEREIN®
Event Location ContactThe Zeche Zollverein in Essen, about 30 kilometres north of Düsseldorf, is a UNESCO World Heritage site and impresses with its very special atmosphere. Even though the Zeche was shut down more than 30 years ago, the impressive architecture of the industrial buildings on the site of one of the most important coal mines in Germany keeps the memory alive.
In rooms equipped with the latest digital technology, the Grand Hall ZOLLVEREIN® offers 25 to 2,500 people a spectacular backdrop for thrilling events on an area of 40 to 4,000 square metres and offers all services relevant to the event from a single source. An event centre that meets all the requirements of a state-of-the-art special event location - combined with the unique flair of industrial culture.
- Number of event rooms: 12
- Number of people in the largest room: 2,500
- Distance to city center: 38.5 km
