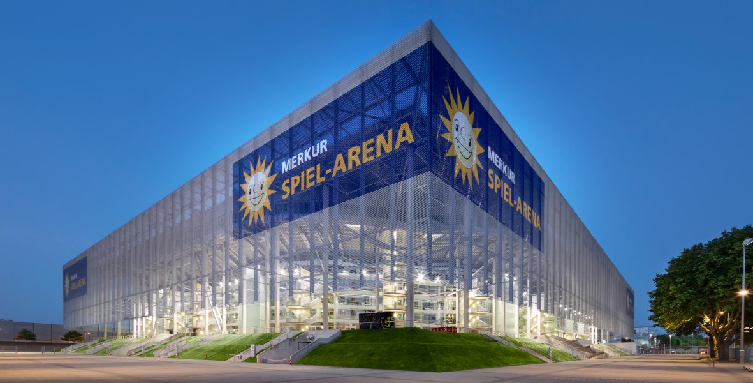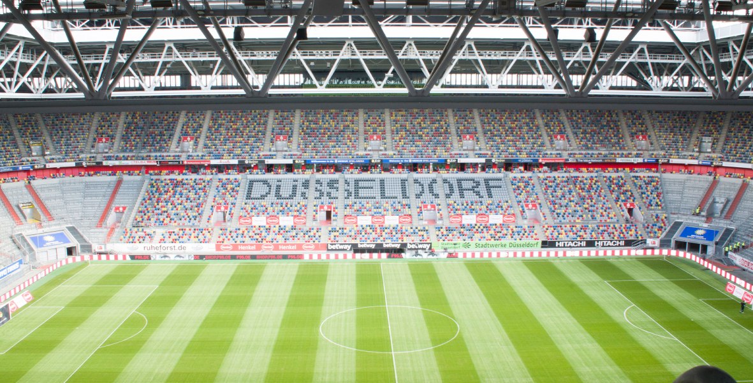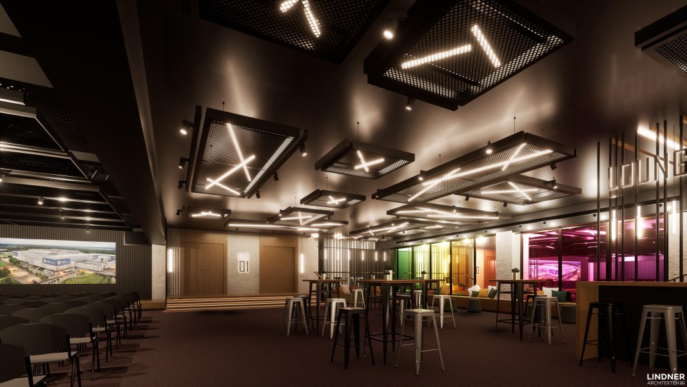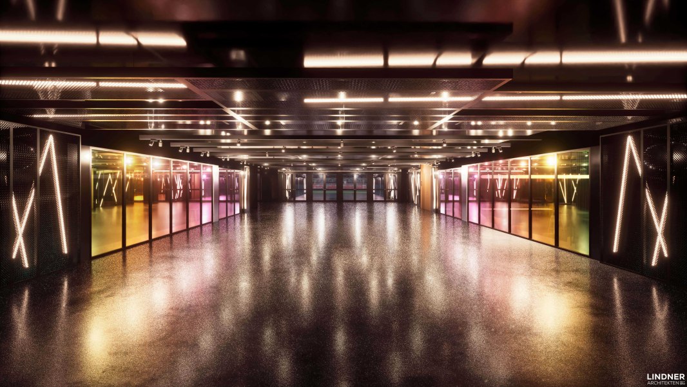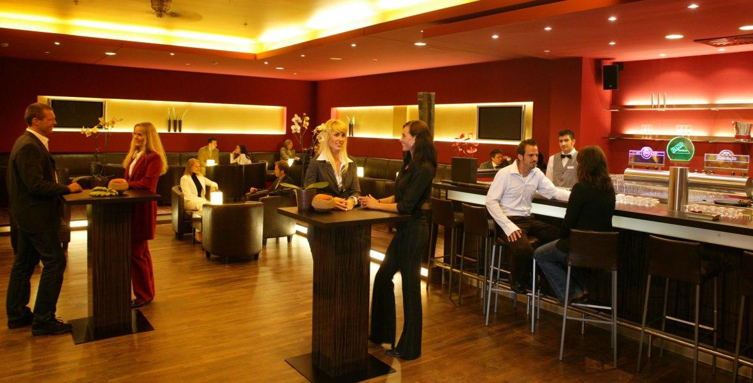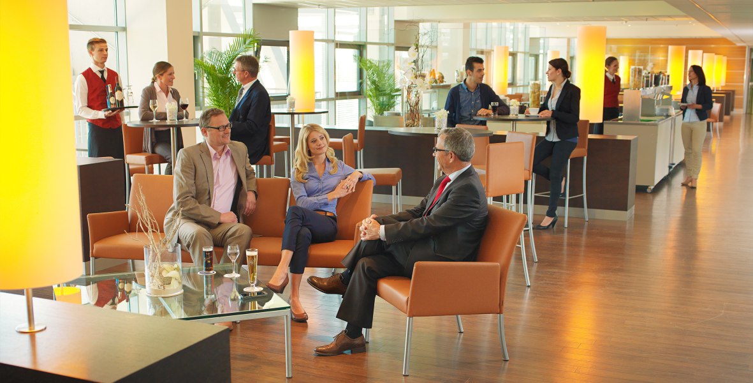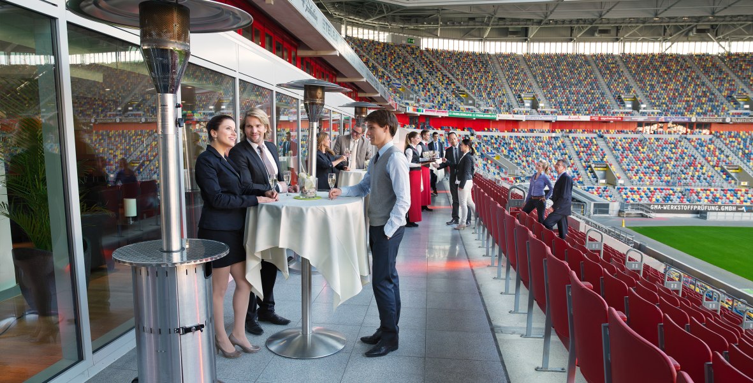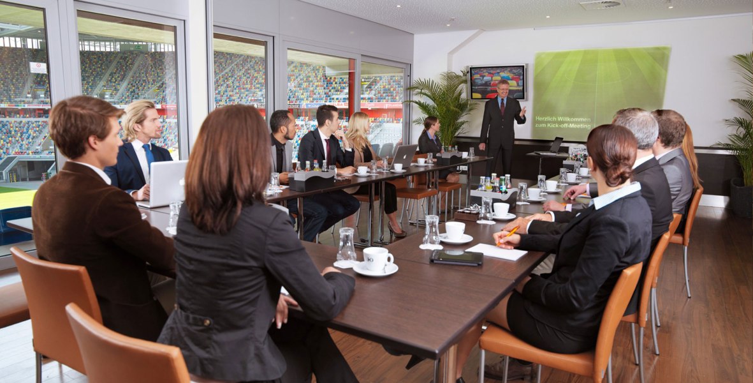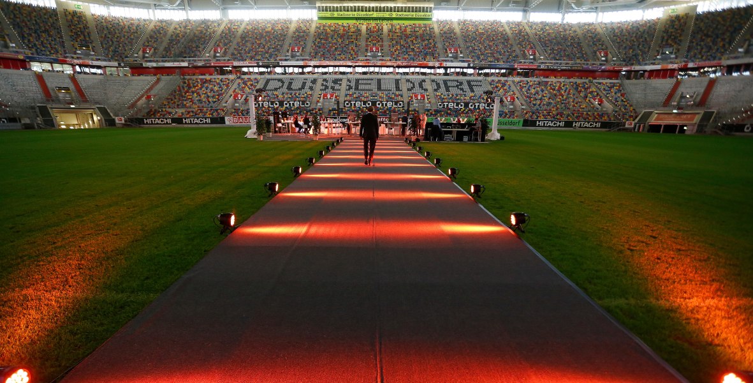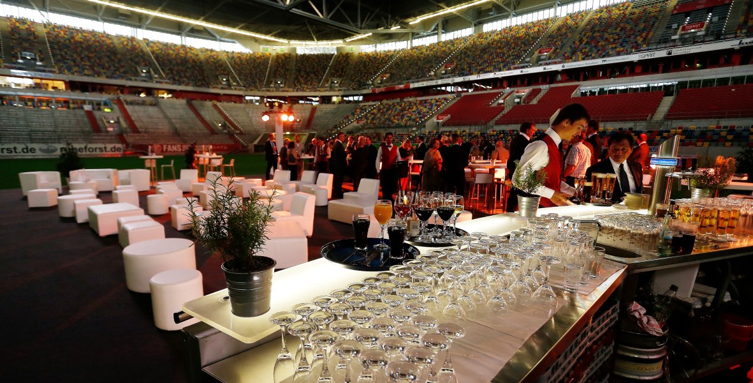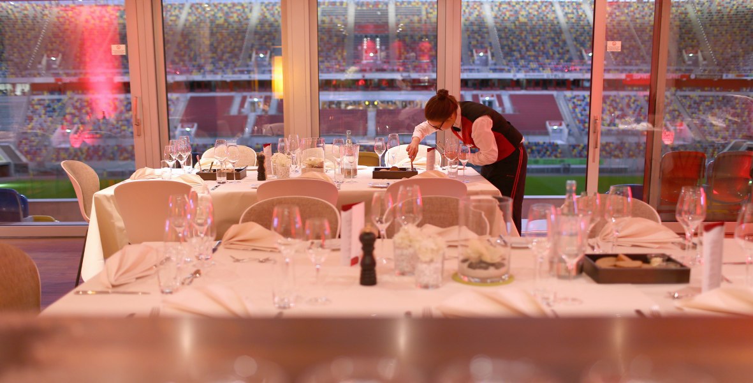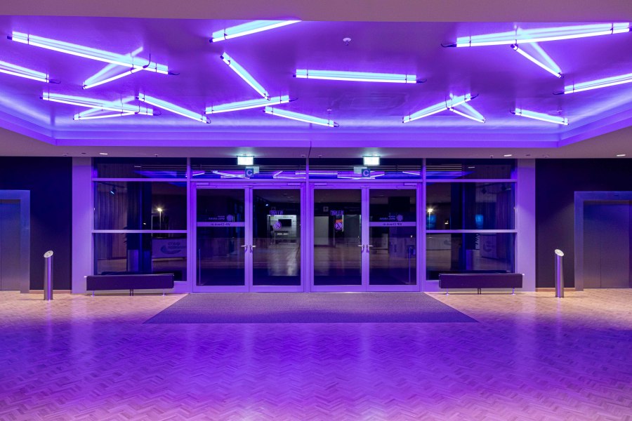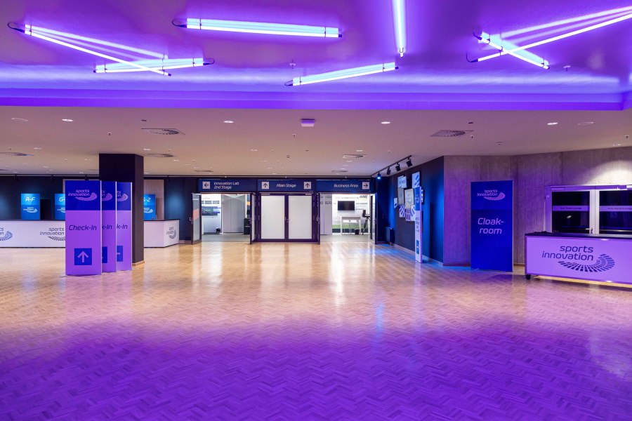MERKUR SPIEL-ARENA
Event Location ContactYou know you’ve made it when you’ve played the MERKUR SPIEL-ARENA. This is true for the biggest names in the international music scene, and also quite often for the Fortuna Düsseldorf football club. One thing is certain, though: an event in the MERKUR SPIEL-ARENA will leave a lasting impression on its attendees. The 2011 Eurovision Song Contest is a good example. Anyone looking for something special for conventions, press conferences, seminars or product presentations will find the ideal setting in this multi-purpose arena. The unique atmosphere is equally suitable for focused work or exuberant celebration. World-class, custom-tailored events can be realised in the MERKUR Business-Club. The variable-sized Logen Ost provide a multitude of possibilities for your event. And in the heart of the MERKUR SPIEL-ARENA – the interior – you can let your imagination run wild designing your once-in-a-lifetime event.
CAVES: MERKUR SPIEL-ARENA expanded to include exciting meeting spaces
D.LIVE has created new spaces in the heart of the arena: whether conferences, meetings or spectacular product presentations - the so-called CAVES and the glazed players' tunnel THE TUNNEL in between provide a unique experience in the place where the Fortuna stars usually take to the pitch.
With 500 m² each and a capacity of 350 people per room, the two rooms CAVE 01 and CAVE 02 have a large capacity for flexible use. The two rooms are connected by THE TUNNEL, with an area of 400 m² and a mobile check-in area. The extensively renovated rooms are equipped with state-of-the-art event technology. The new rooms are multifunctional and offer flexible room concepts for conferences and events.
- Number of event rooms: 20
- Number of people in the largest room: 66,500
- Distance to city center: 4.0 km
