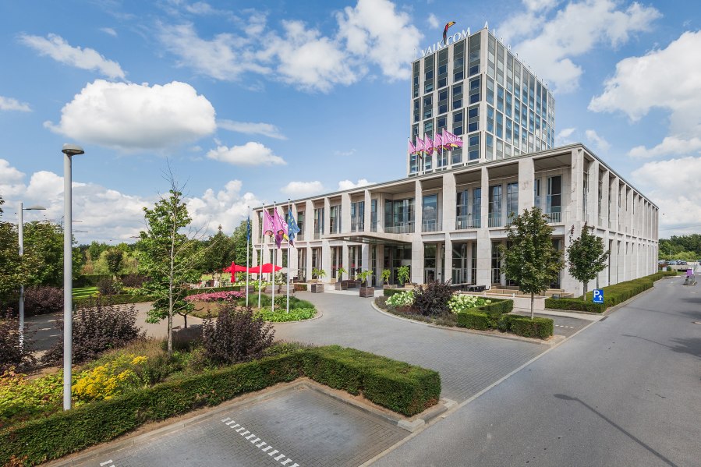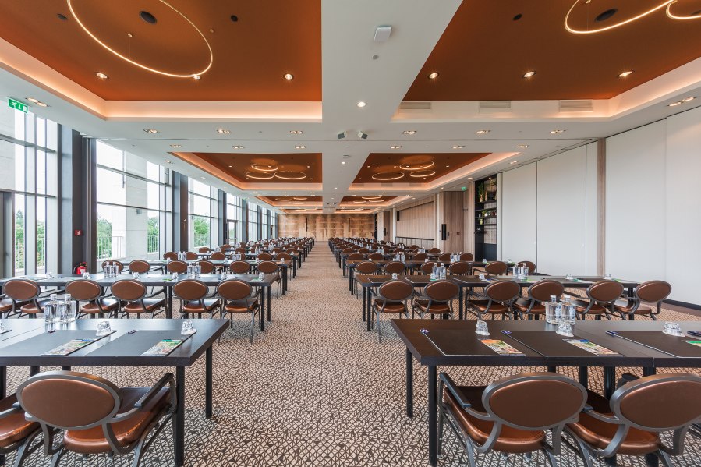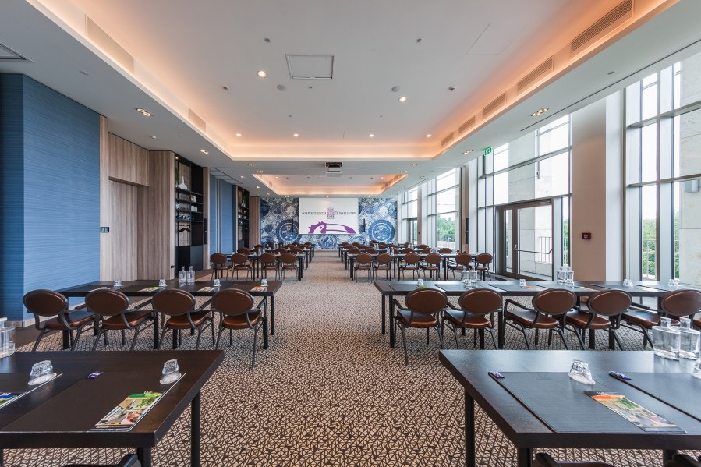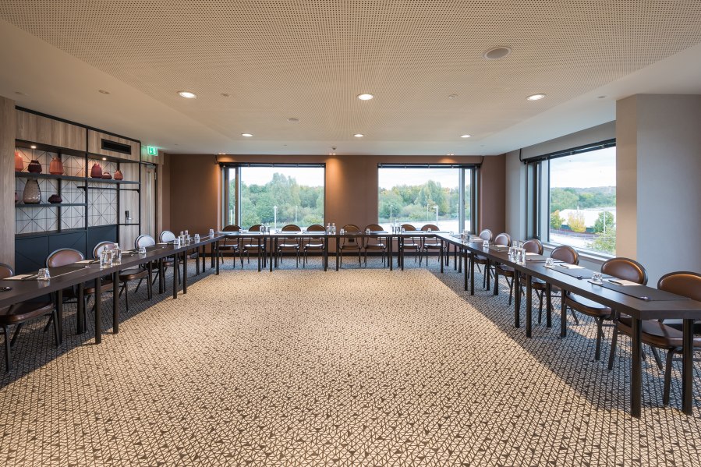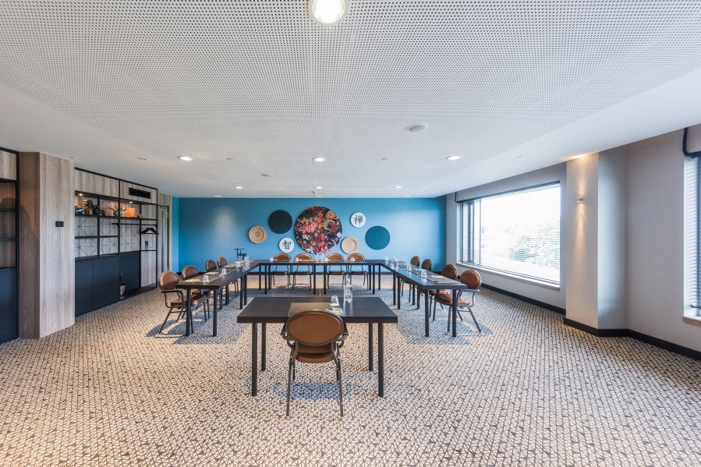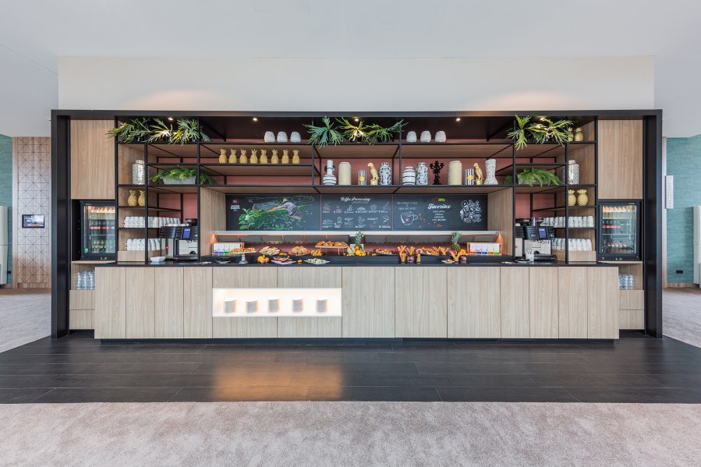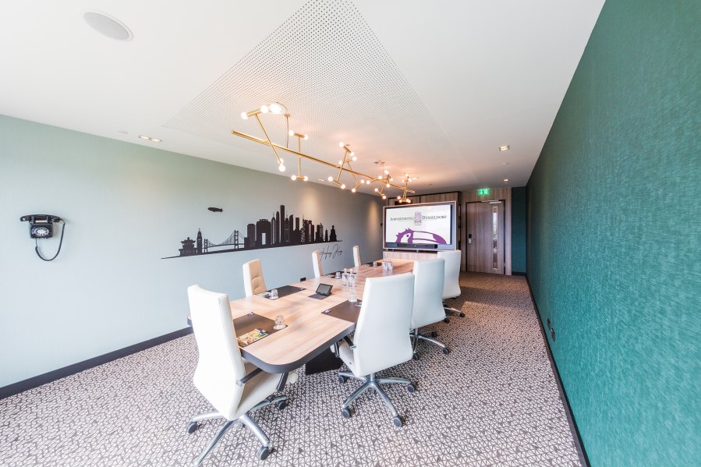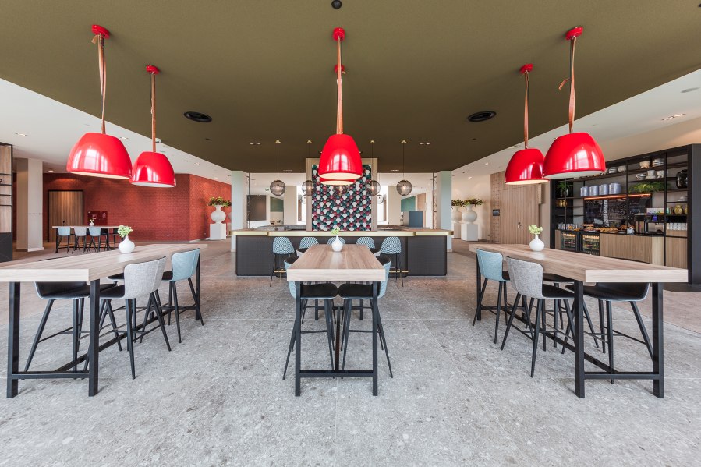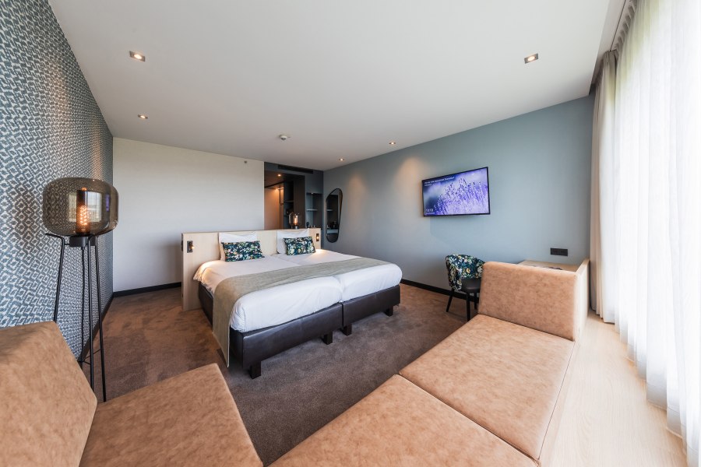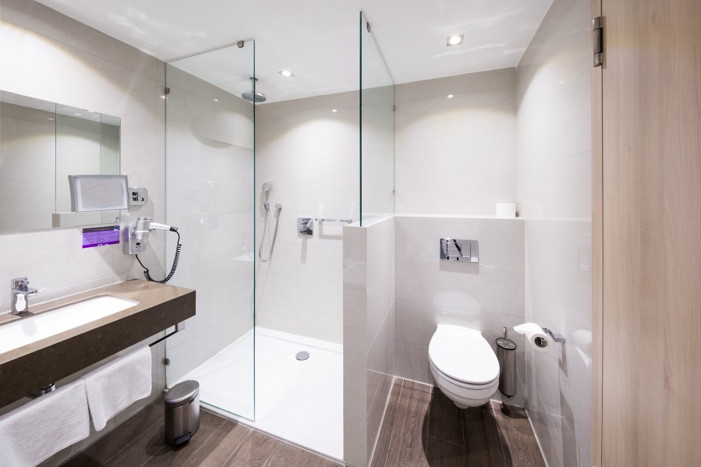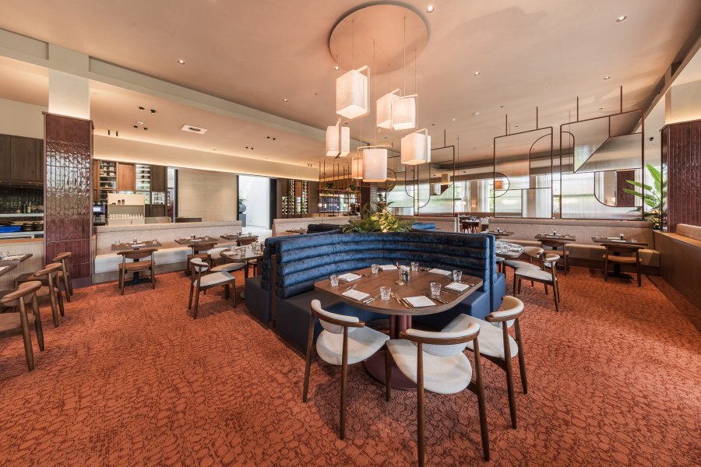Van der Valk Hotel Düsseldorf
Conference hotel ContactThe Van der Valk Hotel Düsseldorf is not only a four-star superior hotel but also a first-class congress location that leaves nothing to be desired.
Quality, reliable service and genuine hospitality can be found in the conference area of the Van der Valk Hotel Düsseldorf. The Dutch entrepreneurial family, who laid the foundation stone for their hotel empire in 1929 with a small getaway restaurant, has created a congress location as the operator of the Van der Valk Hotels Düsseldorf, which leaves nothing to be desired. Sixteen 40 to 550 square metre rooms are available at the Van der Valk Hotel - a total of 2,400 square metres. Equipped with permanently installed HD or laser screen projectors as well as wireless microphone systems, they offer the best conditions for interactive work. Floor-to-ceiling windows which let in plenty of natural light and individually controlled air conditioning systems provide illumination, air and a pleasant indoor climate. In addition, for the Van der Valks it is important that in spite of all the amenities, sustainability is not neglected in their four star superior hotel.
- Number of conference rooms: 16
- Number of people in the largest room: 500
- Number of rooms: 196
