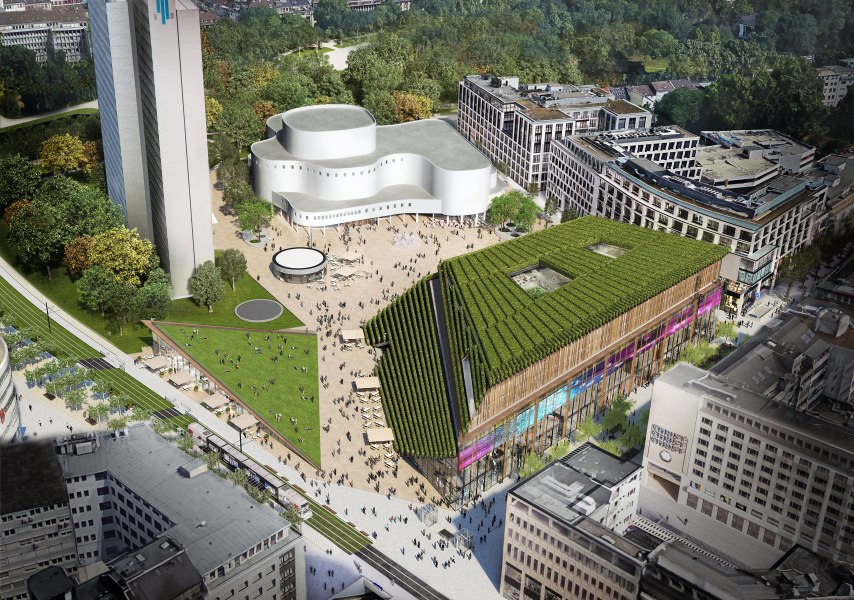Kö-Bogen ll – World class architecture
April 1, 2019The Kö-Bogen – the structure designed by Berlin starchitect Daniel Libeskind which has been enhancing the north end of grand shopping street Königsallee for five years now – will soon have company. The project, which has been awarded to a famous Düsseldorf architect, is known as Kö-Bogen 2. No less a personage than Christoph Ingenhoven will be giving the northern section of Düsseldorf city centre a new green heart. This renowned architect has already been involved for 25 years in revitalising this area which, until 2013 was dominated by an elevated road – known locally as the “millipede” – which had to make way for new urban planning six years ago. Ingenhoven, who is celebrated for his sustainable concepts, is now planning a two-part ensemble between Gustaf-Gründgens-Platz, Schadowstraße and the restructured Jan-Wellem-Platz. The stepped green facade of the six-story main building and the walkable sloping room of the second, triangular building, are intended to bring the seasons back into the city. Almost eight kilometres of hedges consisting of common hornbeam – known as a robust indigenous plant – will provide shade for the facades and, of course, protect against the wind at the foot of the neighbouring high-rise. The turfed sloping roof of the second, triangular building which will soar up ten metres and face the Hofgarten, will in future extend that neighbouring park with a grassy area looking onto Gustav-Gründgens-Platz. With a new place for chilling and sunbathing, the people of Düsseldorf will surely be singing Ingenhoven’s praises.



